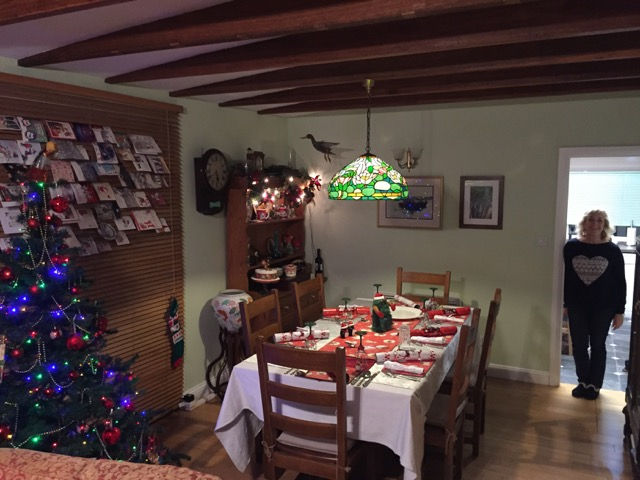
The Anne Marie Houseboat for sale

After Renovation

The final room layout of Anne Marie.

All work completed.

Well lit at night.

Newly refurbished gangway on a very high spring tide.

The balcony prepared for the summer

The balcony with our yacht Thalassa moored next to the pontoon.

A relaxing area to sit and watch the yachts

The front door with stained glass. The bookshelves referred to in History are still above the stairs.

Stained glass panel of a lighthouse created by Pete.

Office and kitchen doors off the dining area.

Our lounge looking towards the kitchen. We have the most amazing views.

The lounge looking towards the workshop and laundry rooms.

Looking out onto the balcony and the River Crouch.

A bit better Christmas than previously.

The new kitchen, looking towards the land.

Looking over the foredeck and up the river.

The seaward side of the kitchen.

Not many people get a sunset like this from the kitchen window.

Main part of the workshop looking towards the river

Looking towards the laundry

The laundry is on the landward side.

Hallway to master bedroom

Looking from the master bedroom to the hallway

Main part of the bedroom

The wardrobes in the main bedroom

Looking towards the en-suite bathroom

The en-suite master bathroom

The lounge area.

The kitchen and dining area.

Looking across the lounge area to the entrance hallway.